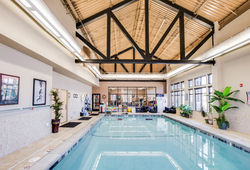top of page
 |  |
|---|---|
 |  |
 |  |
 |
ALPINE ORTHOPEDICS
2014
New Medical Office & Physical Therapy Building
Design West worked specialists to design the 12,850 sf facility, taking special care to provide open, welcoming spaces for patients.
The facility includes a reception area, nurses stations, exam rooms, procedure rooms, medical equipment planning and installation, physical therapy room, and an indoor therapy pool.
Interior design services included FF&E management and colors and materials that would promote a healing environment.
bottom of page

