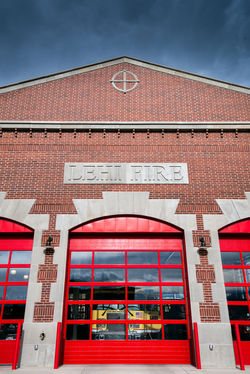 |  |
|---|---|
 |  |
LEHI FIRE STATION #83
2018
New Fire Station
The new 2-story, 13,500 SF Lehi Fire Station provides efficient emergency response for the Traverse Mountain area. The Fire Station features large vehicle storage, high clearance garage bays, specialized equipment storage, and offices. Design West Architects was tasked with designing a station reminiscent of historic turn-of-the-century Chicago-style fire stations. The design team, with help of the mason and contractor, was able to create a modern facility with design character reminiscent of a historic firehouse. These characteristics came to life with innovative design techniques.
The Chicago-style fire station that Lehi City desired had prominent apparatus bay doors. This was a design challenge due to the fact that the project is located on a hill and the natural contours of the site did not allow for a drive through bay with doors facing the street. The design team came up with the solution of providing large, oversized windows in the apparatus bay wall facing the street. These windows were detailed to appear like apparatus doors,achieving the look wanted by the owner.
Lehi Fire Station 83 is a one of a kind fire station, whose turn-of-the-century design pays homage to fire fighters of the past while its modern amenities protect Lehi City’s future.
